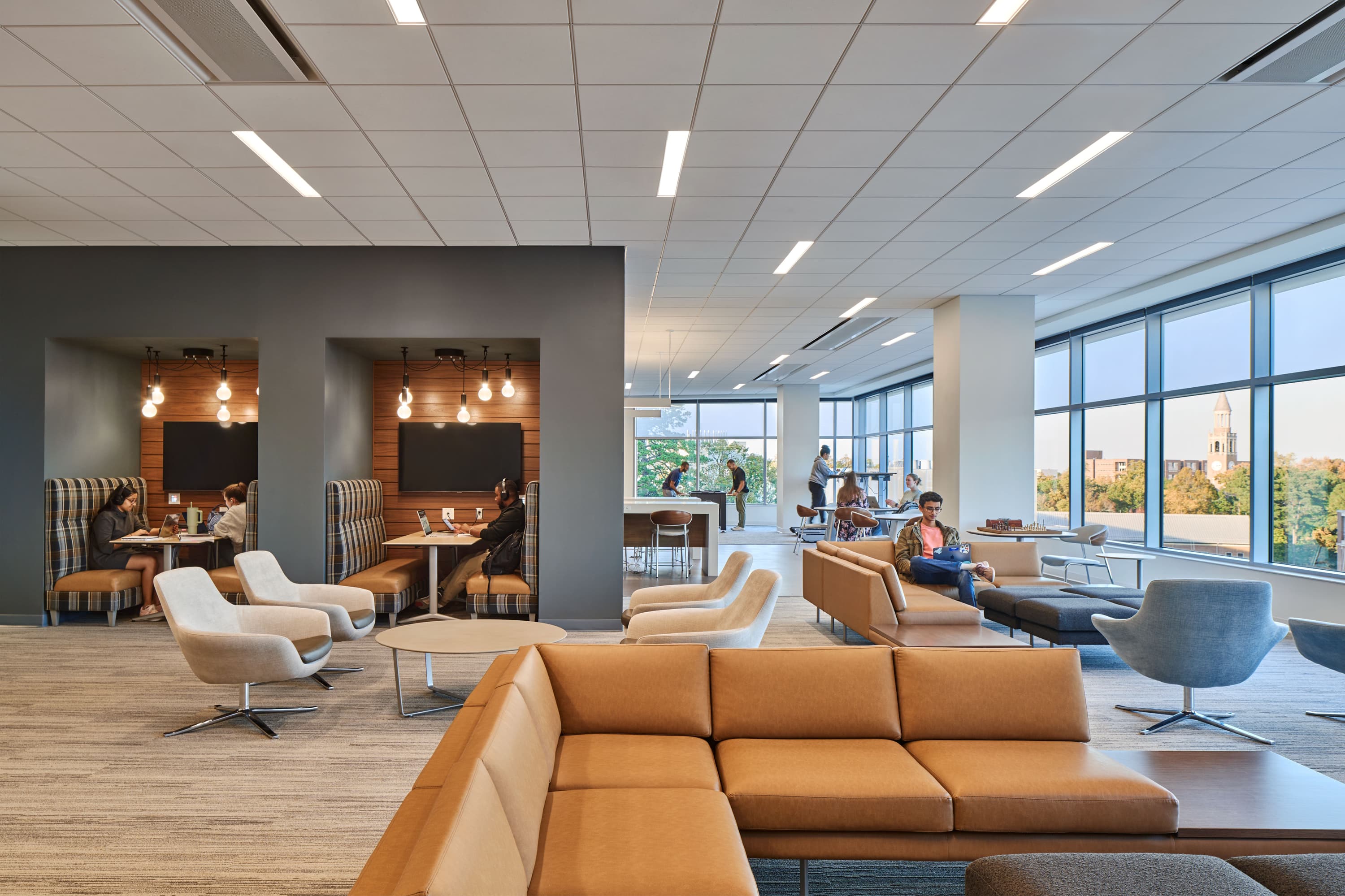In the realm of healthcare, wellness is not just a buzzword; it's a fundamental aspect that encompasses physical, mental, and emotional health. When it comes to medical education buildings, where future healthcare professionals are trained, the design of these spaces plays a crucial role in shaping the learning experience and, ultimately, the quality of care they provide. Designing for wellness in these environments goes beyond aesthetics; it involves thoughtful considerations that promote the well-being of both students and faculty. It also seems fitting that we design healthy buildings and learning environments for those that are training to promote health and well-being to their patients in the future. As a WELL accredited professional, I’ve found it very fulfilling to design interior spaces with wellness in mind for higher education institutions across the country. Here are some key principles and strategies for creating healthy environments in medical education buildings.
Integrating Nature
Bringing elements of nature into the built environment has been shown to have numerous benefits for well-being. Incorporating natural light, indoor plants, and views of green spaces can help reduce stress, improve mood, and enhance cognitive function. In medical education buildings, where students often spend long hours studying and attending lectures, these elements can provide much-needed respite and rejuvenation. Designing classrooms, study areas, and common spaces with ample access to natural light and views of nature can contribute to a more conducive learning environment. At the recently opened Roper Hall Medical Education Building at the University of North Carolina, we strategically planned for classrooms and student spaces at the perimeter of the building with expansive views out to the Chapel Hill campus. The medical student commons space is a brightly lit, comfortable environment for the medical students to relax and recharge in between classes and studying. The room is split into three zones: lounge, nourish, active which provides students with options from breakout study nooks to a shared kitchen space next to ping pong tables and a walking workstation looking out to views of campus. The quiet study lounge on the second floor offers students a dedicated space for heads-down individual study overlooking both the active learning theater one level below and the campus beyond.
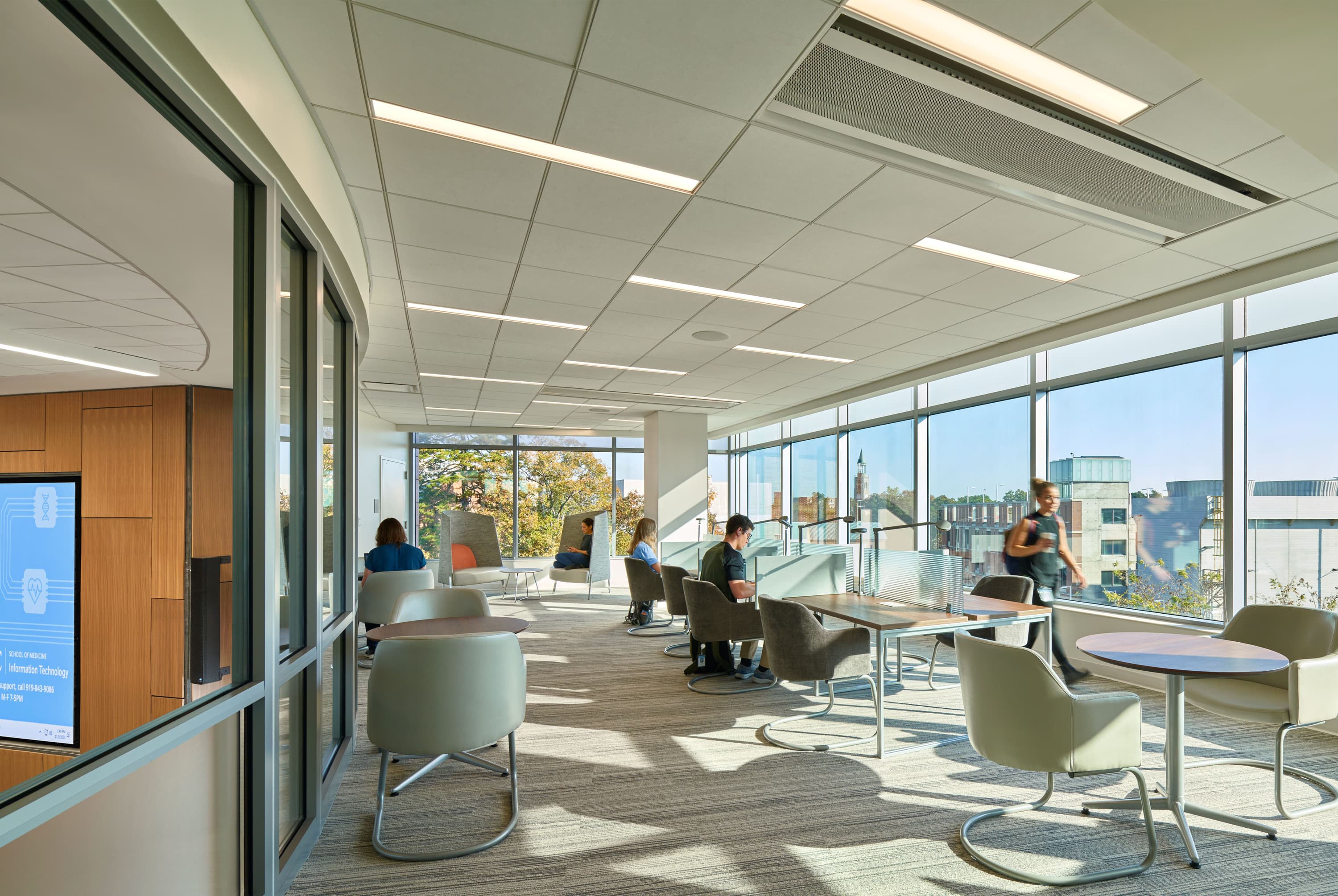
Quiet Study Lounge at Roper Hall. (Photo Credit: Edward Caruso Photography)
Currently under construction in Houston, Texas is the new Lillie and Roy Cullen Health Sciences Tower at Baylor College of Medicine. This new health sciences tower will have a lushly planted courtyard serving as a central gathering space for students, faculty, researchers and clinicians. Student study spaces, classrooms and open study lounge space will overlook the courtyard and provide a new central community space for the school.
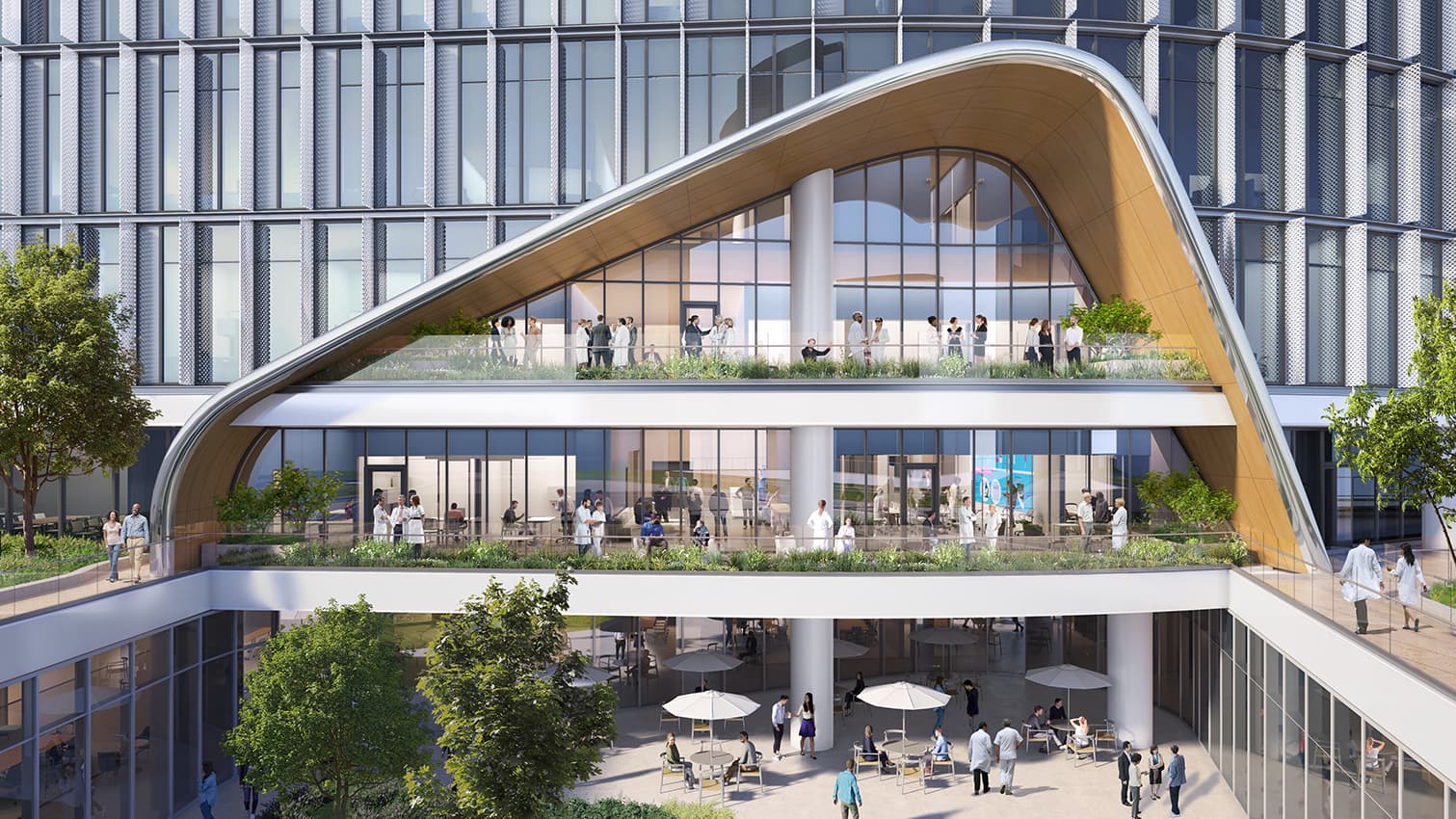
Courtyard and terraces at the new Lillie and Roy Cullen Health Sciences Tower at Baylor College of Medicine. (Design by SLAM, Rendering by Arslonga)
Promoting Movement
Sedentary behavior is a common concern in today's society, with detrimental effects on health. Sitting has become the new smoking. In the context of medical education, where students spend prolonged periods sitting during lectures and study sessions, promoting movement is essential for overall wellness. Designing buildings with staircases that are visually appealing and centrally located encourages physical activity and reduces reliance on elevators. Additionally, creating spaces for walking meetings or incorporating standing desks in study areas can offer opportunities for students and faculty to incorporate movement into their daily routines. At the R. Randall Rollins School of Public Health at Emory University in Atlanta, Georgia, the prominence of the lobby stair wrapping the main event space invites building occupants and guests to take the stairs in lieu of the elevator.
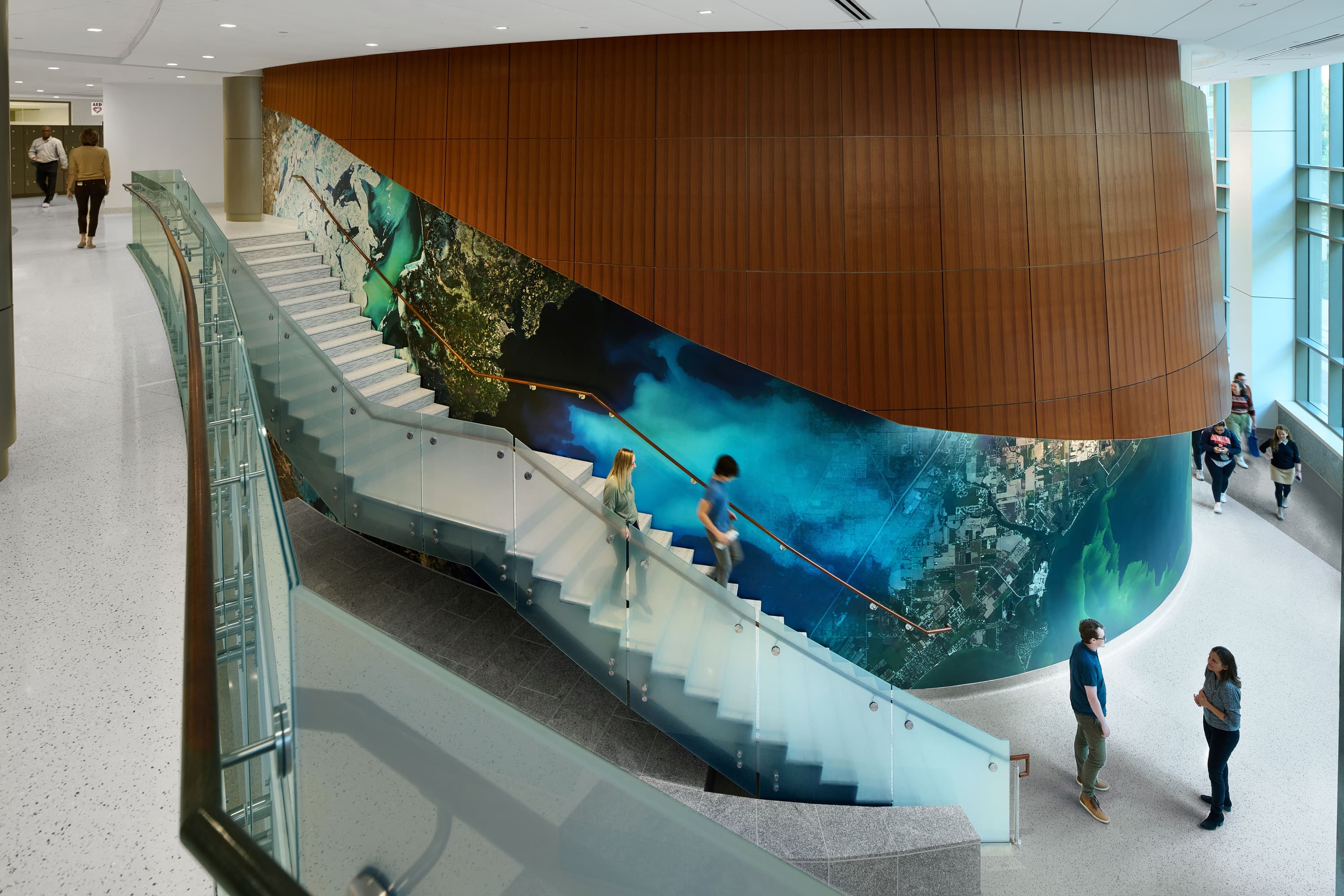
Communicating lobby stair at the R. Randall Rollins School of Public Health, Emory University (Photo Credit: Galina Coada Photography)
Prioritizing Comfort and Ergonomics
Comfortable and ergonomic furniture is paramount in spaces where individuals spend extended periods seated. Investing in quality chairs with adjustable features and supportive ergonomic design can help prevent discomfort and musculoskeletal issues. Similarly, providing adjustable desks or workstations accommodates diverse preferences and promotes proper posture. By prioritizing comfort and ergonomics in the design of classrooms, study areas, and faculty offices, medical education buildings can support the physical well-being of their occupants. At Emory University, faculty departmental floors have light-filled offices and open workstations at the windows with automated sit-to-stand desk adaptability and ergonomic task seating. This was designed as a standard throughout the office work environments in the building.
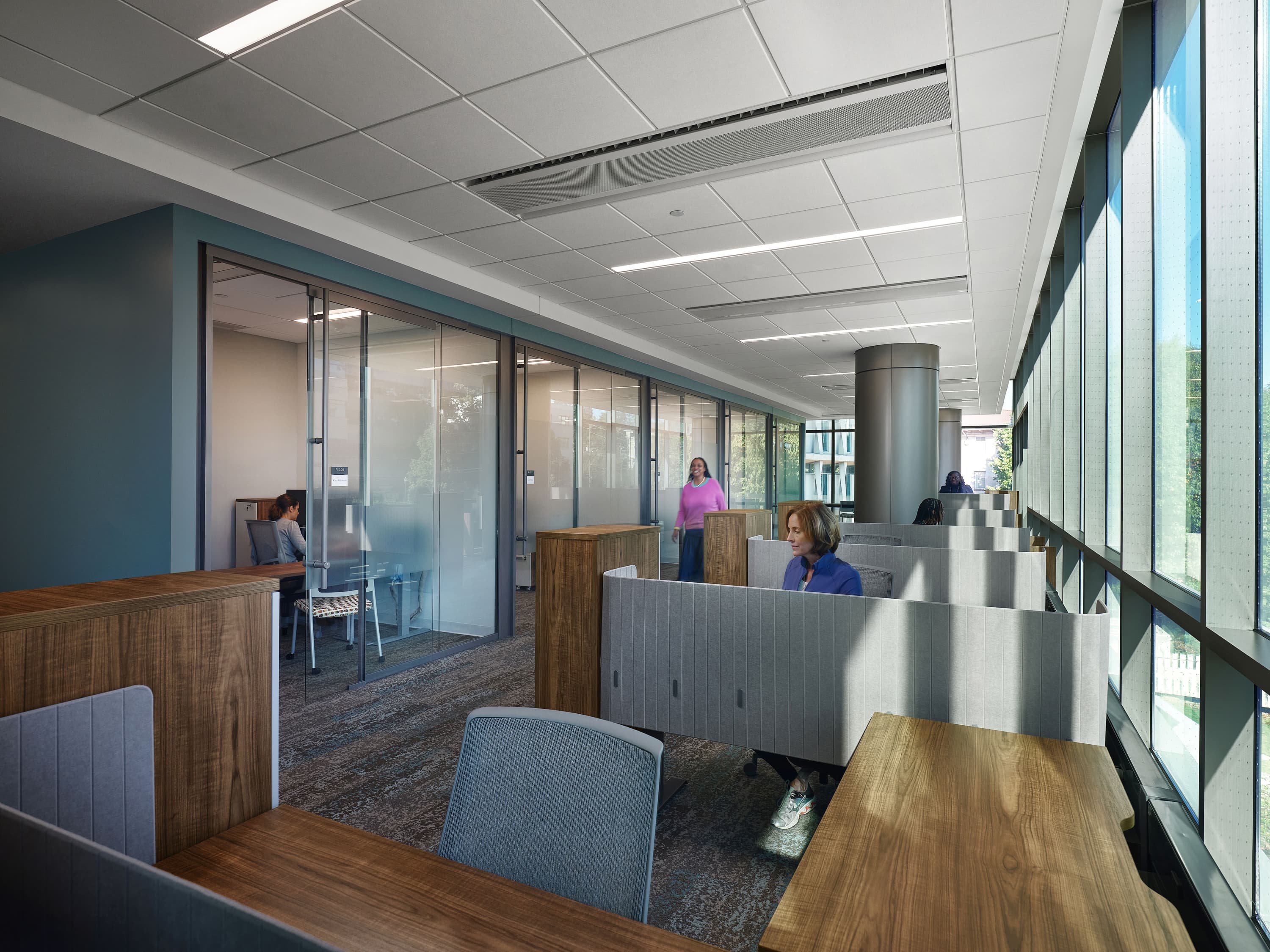
Faculty office floor at the R. Randall Rollins School of Public Health, Emory University (Photo Credit: Galina Coada Photography)
Fostering Connection and Collaboration
Human connection and collaboration are essential components of a supportive learning environment. Designing spaces that facilitate interaction and teamwork among students and faculty fosters a sense of community and belonging. Creating designated collaborative areas with comfortable seating, writable surfaces, and multimedia capabilities encourages group study sessions, interdisciplinary collaboration, and peer-to-peer learning. Additionally, incorporating breakout spaces or lounges where individuals can gather informally promotes socialization and strengthens professional relationships. At Emory University, the inclusive, multi-floor ‘social edge’ along the south side of the building offers shared amenities for all including small group study rooms, kitchen and lounge space for students and faculty. This area is not exclusive to the school of public health but rather open to the entire Emory University community and has proven to be one of the most popular gathering spots on campus.
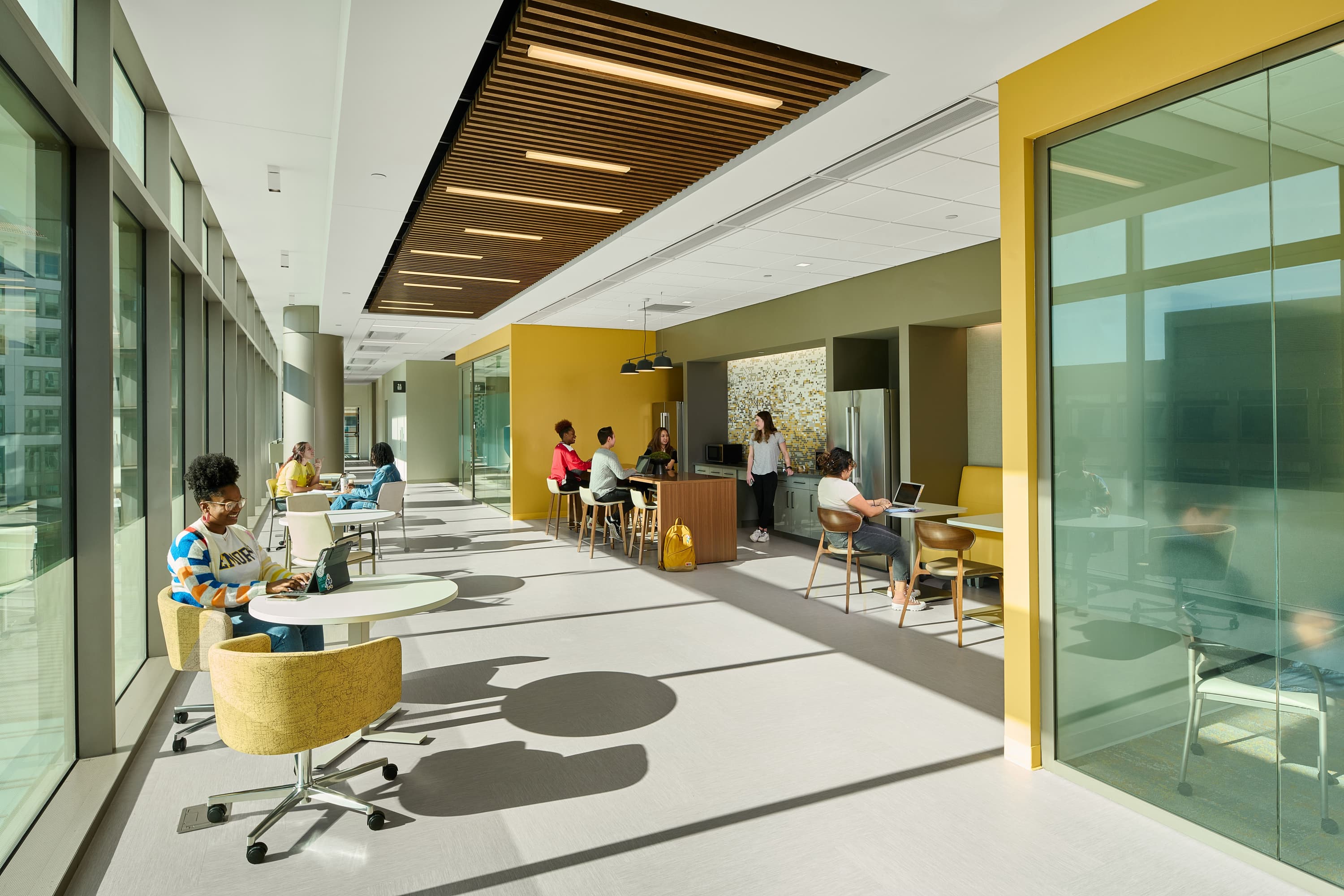
The Social Edge collaborative work environment at the R. Randall Rollins School of Public Health, Emory University (Photo Credit: Galina Coada Photography)
Embracing Flexibility and Adaptability
Flexibility in design allows spaces to adapt to evolving needs and preferences. Medical education buildings should be designed with multipurpose areas that can accommodate various activities and teaching formats. Flexible furniture arrangements, movable partitions, and modular design elements enable spaces to be reconfigured easily, supporting different modes of learning and teaching. Embracing flexibility empowers users to personalize their environment according to their preferences, promoting a sense of ownership and well-being. At UNC’s Roper Hall, group study rooms located on multiple floors of the building, have operable partitions that allow the space to be easily transformed into larger seminar rooms. The spaces are outfitted with writable surface, comfortable and flexible furniture for easy reconfiguration and digital screens. Also, at the heart of UNC’s medical school, is the new 240-seat active learning theater. This space was designed to hold an entire medical school class at one time. Its primary use is active learning & group collaborative work with easily adaptable, mobile tables and chairs, but can also be transformed to hold special events like guest speaker presentations and graduation.
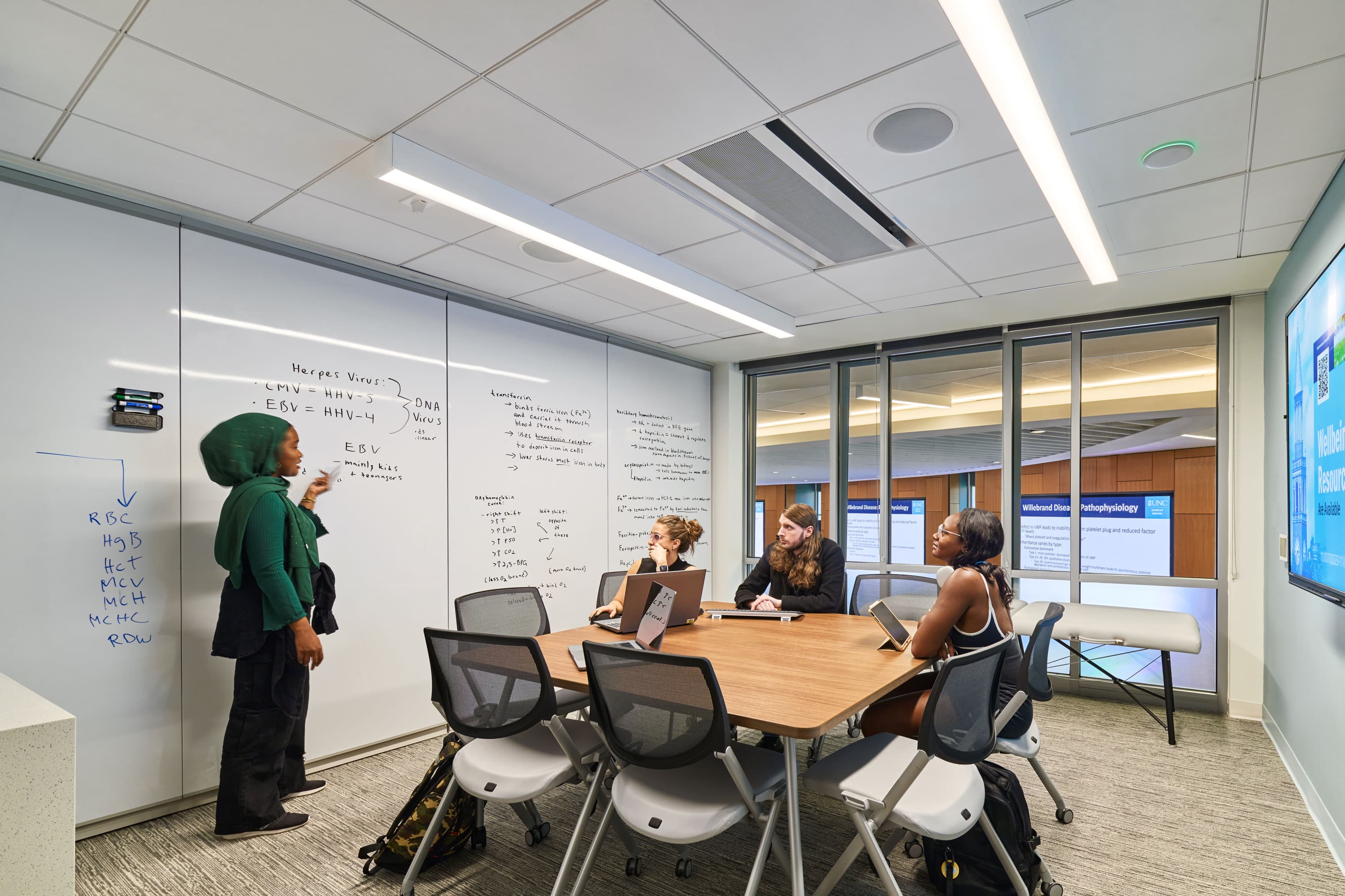
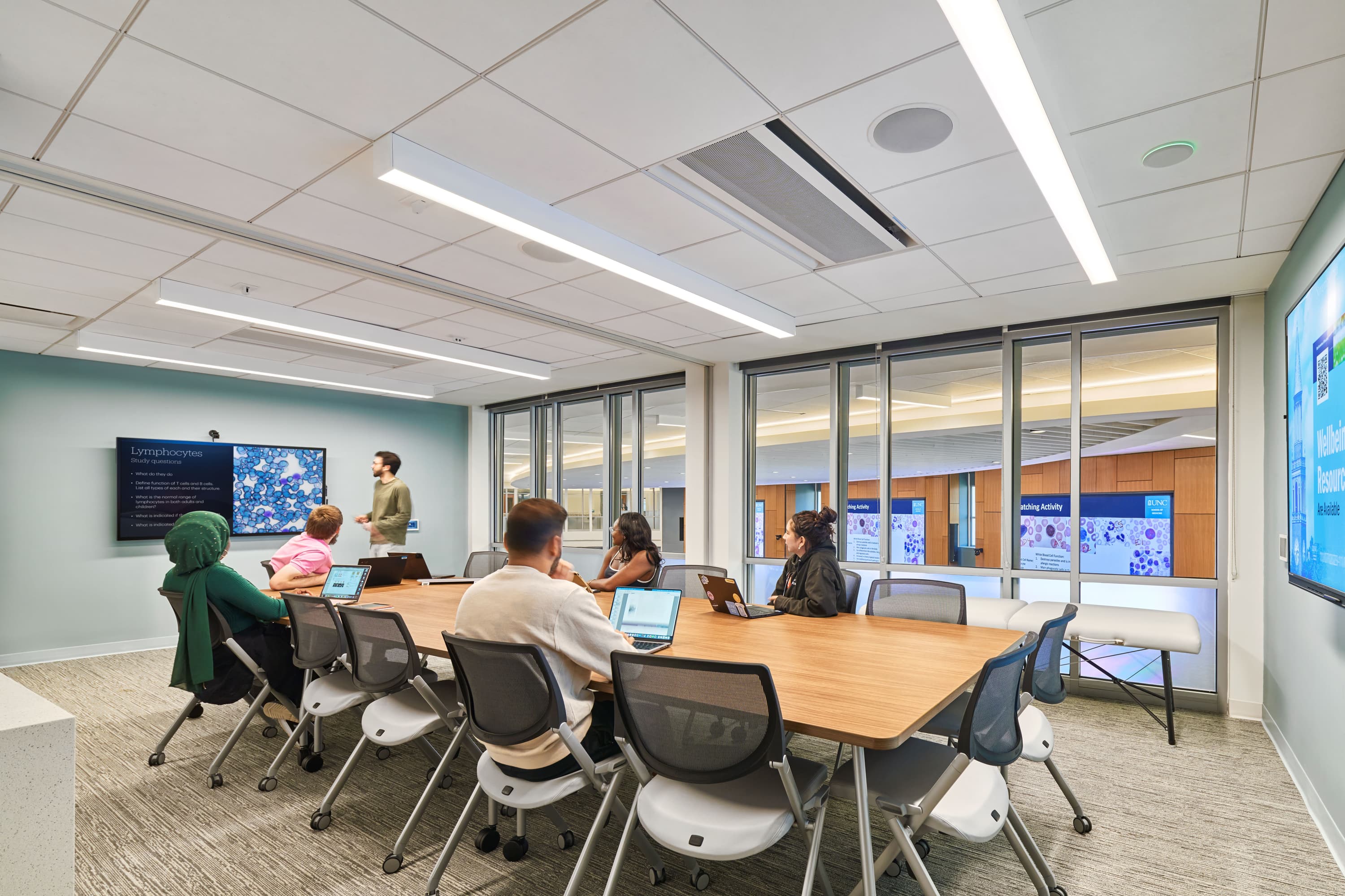
A group study room (top) transformed into a larger seminar room (bottom) at UNC’s new Roper Hall Medical Education Building. (Photo Credit: Edward Caruso Photography)
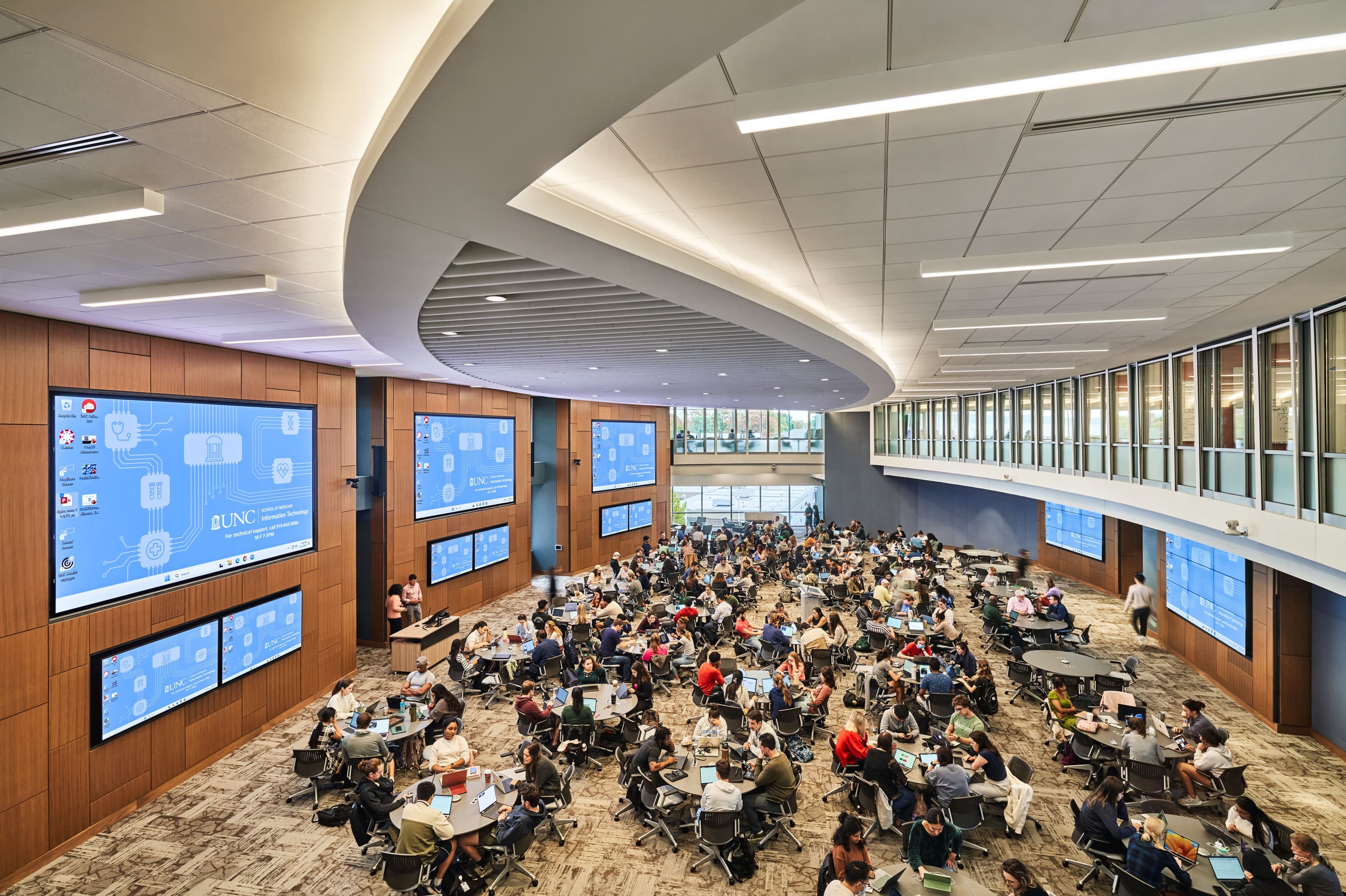
Active Learning Theater at UNC’s new Roper Hall Medical Education Building. (Photo Credit: Edward Caruso Photography)
Emphasizing Sustainability
Sustainability is integral to wellness, as it encompasses not only environmental health but also social and economic well-being. Designing medical education buildings with sustainable principles reduces environmental impact, improves indoor air quality, and creates healthier spaces for occupants. Incorporating energy-efficient systems, sustainable materials, and passive design strategies reduces resource consumption and enhances the overall quality of the indoor environment. Furthermore, promoting sustainable practices instills a sense of responsibility and stewardship among students, preparing them to address environmental challenges in their future careers. At the Susan & Henry Samueli College of Health Sciences and Sue and Bill Gross Nursing and Health Sciences Hall at the University of California, Irvine, sustainability was a key driver in the design of this building. Visitors are welcomed into a bright, vibrant lobby that envelopes them with natural wood finishes and a two-story living wall. The living wall produces oxygen and is sustained by built-in self-irrigation systems.
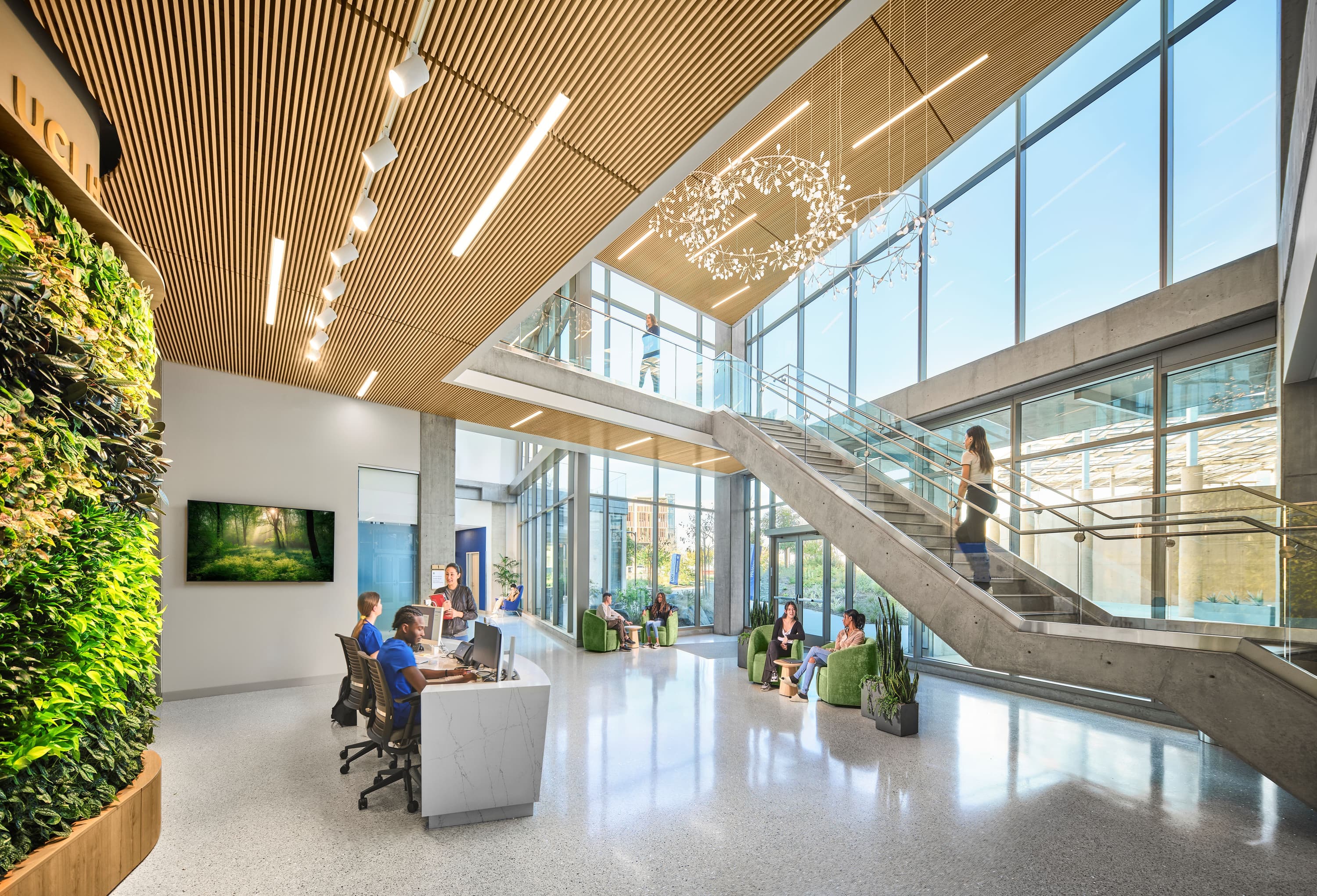
Lobby at Susan Samueli Integrative Health Institute at the University of California, Irvine (Photo Credit: Inessa Binenbaum)
Designing for wellness in medical education buildings requires a holistic approach that considers the physical, mental, and emotional well-being of occupants. By integrating nature, promoting movement, prioritizing comfort and ergonomics, fostering connection and collaboration, embracing flexibility, and emphasizing sustainability, these buildings can create environments that support the health and wellness of students, faculty, and staff. Ultimately, investing in wellness-oriented design not only enhances the learning experience but also cultivates a culture of well-being that extends far beyond the classroom.
