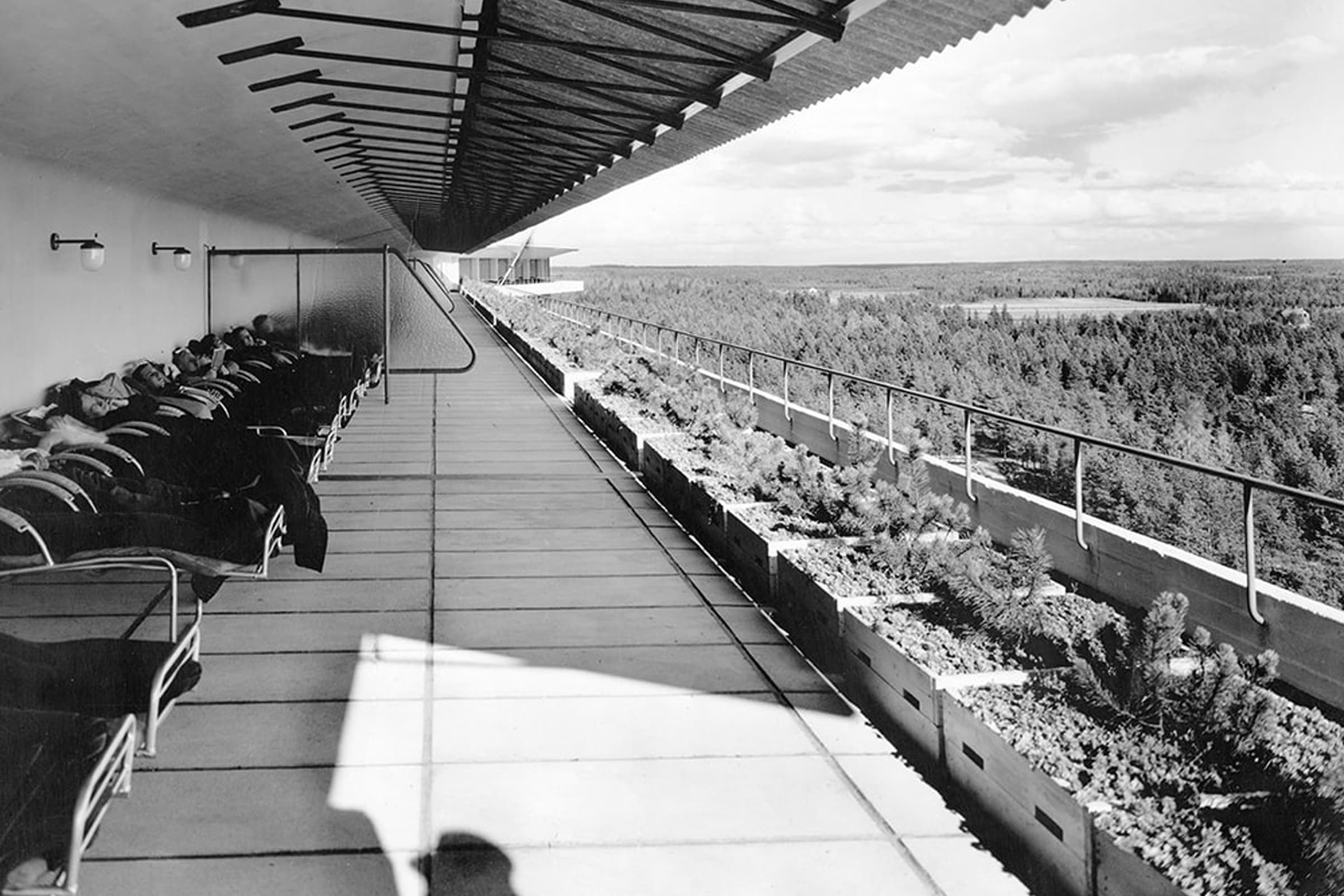As a nation we are fighting for air. We have spent that last several months being engulfed by a contagious virus that starves our bodies of air, a virus that quite literally prevents the air, we work so hard to pump into our buildings, from fueling our bodies. A virus which travels silently through this same air.
At the same time, we spend an average of 87% of our time inside buildings. Designing for air is fundamental to Architecture and Interior Design. We too often ignore this key aspect of our spaces, especially when relying on mechanical ventilation. While this awareness seems new to 2020, it behooves us to reflect on a few key moments challenging how we perceive the relationship between air and our built environment.
Butaro Hospital by MASS Design Group
Designing for Infection Control without Mechanical Ventilation
In 2011, Butaro Hospital opened atop a hill in the Burera district of Rwanda. This rural region was one of the last two districts in Rwanda without a tertiary care hospital, leaving a population of 340,000 without access to a single doctor. Understanding the sites unreliable access to power, MASS designed the health facility to be ostensibly open air. Strategic building placement, outdoor waiting, fans, large operable windows, and permanently open louvers circulate air comfortably, reducing the risk of infection.
Junkspace by Rem Koolhaas
Mechanical Ventilations Impact on Space
The essay “Junkspace” by Rem Koolhaas (2001) is a rambling critique of Architecture which now almost seems to be a prophecy. Koolhaas writes:
Junkspace seems an aberration, but it is essence, the main thing... product of the encounter between escalator and air conditioning, conceived in an incubator of sheetrock….
It is always interior, so extensive that you rarely perceive limits; it promotes disorientation by any means (mirror, polish, echo).... Junkspace is sealed, held together not by structure, but by skin, like a bubble. Gravity has remained constant, resisted by the same arsenal since the beginning of time; but air conditioning - invisible medium, therefore unnoticed - has truly revolutionized architecture. Air conditioning has launched the endless building. If architecture separates buildings, air conditioning unites them. Air conditioning has dictated mutant regimes of organization and coexistence that leave architecture behind. A single shopping center now is the work of generations of space planners, repairmen and fixers, like in the Middle Ages; air conditioning sustains our cathedrals.
The impacts of mechanical ventilation cannot be emphasized enough in Architecture, yet it seems to be rarely discussed. In 2020, we now see through the vents to complex systems covertly carrying air (and now contagion) from one space to another. As a result, our old motelsare having a moment as we finally see them as spaces that can guarantee our access to fresh air.
Prof. William Gauderman’s Research on Young Lungs & Pollution
The Air we breathe outside
Our access to air extends beyond our buildings. We overlook that the levels of contamination in the air we breathe changes drastically in mere blocks. Professor William Gauderman, PhD started publishing research in 1999 looking at air pollution and lung function in children in different Southern California neighborhoods. In overlaying health data over our city maps, we continue to see the permanent impact spending time near freeways (and other super contaminators) has on a child’s lungs and ability to breathe.
We have the foundation for starting to reconsider the air quality in our interior spaces. The WELL Building Institute created a framework for how we can start evaluating our interior environments as part of the WELL Program while ASID has long been focused on the impact our interior spaces have on our wellbeing.
While Covid-19 has definitely renewed interest in our buildings ventilations systems, the challenge will be to leverage this moment to ensure, all of us, across our cities and states, have access to clean and fresh air.
Photo: Built as a tuberculosis sanatorium in 1930, Alvar Aalto designed the Paimio Sanatorium around the central themes of access to fresh air and abundant natural light. In Domus 10/1930 he states, "Among the biological requirements of human life are air, light and sun. Air cannot be equated to room size or number of rooms. It is a factor in its own right.”

