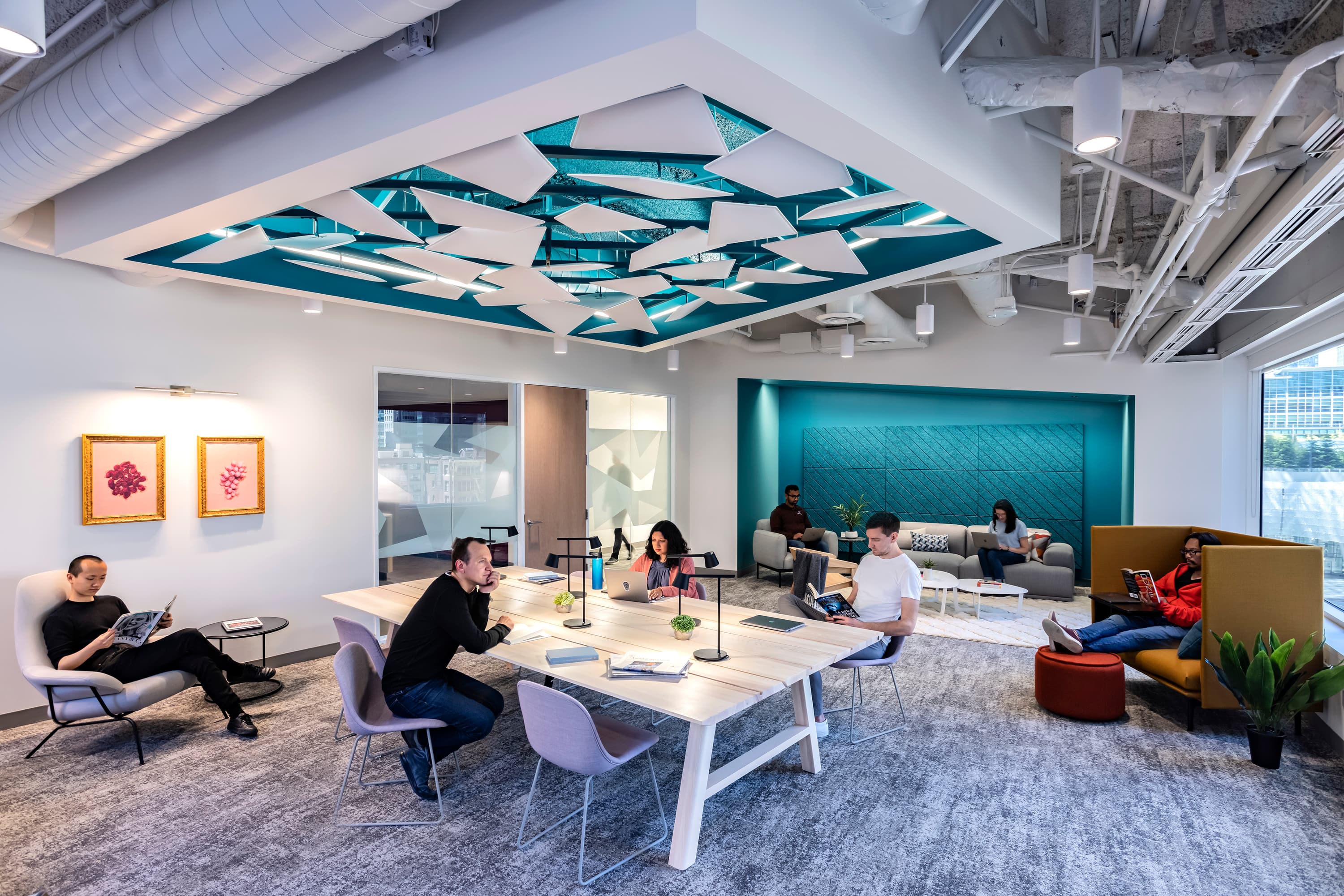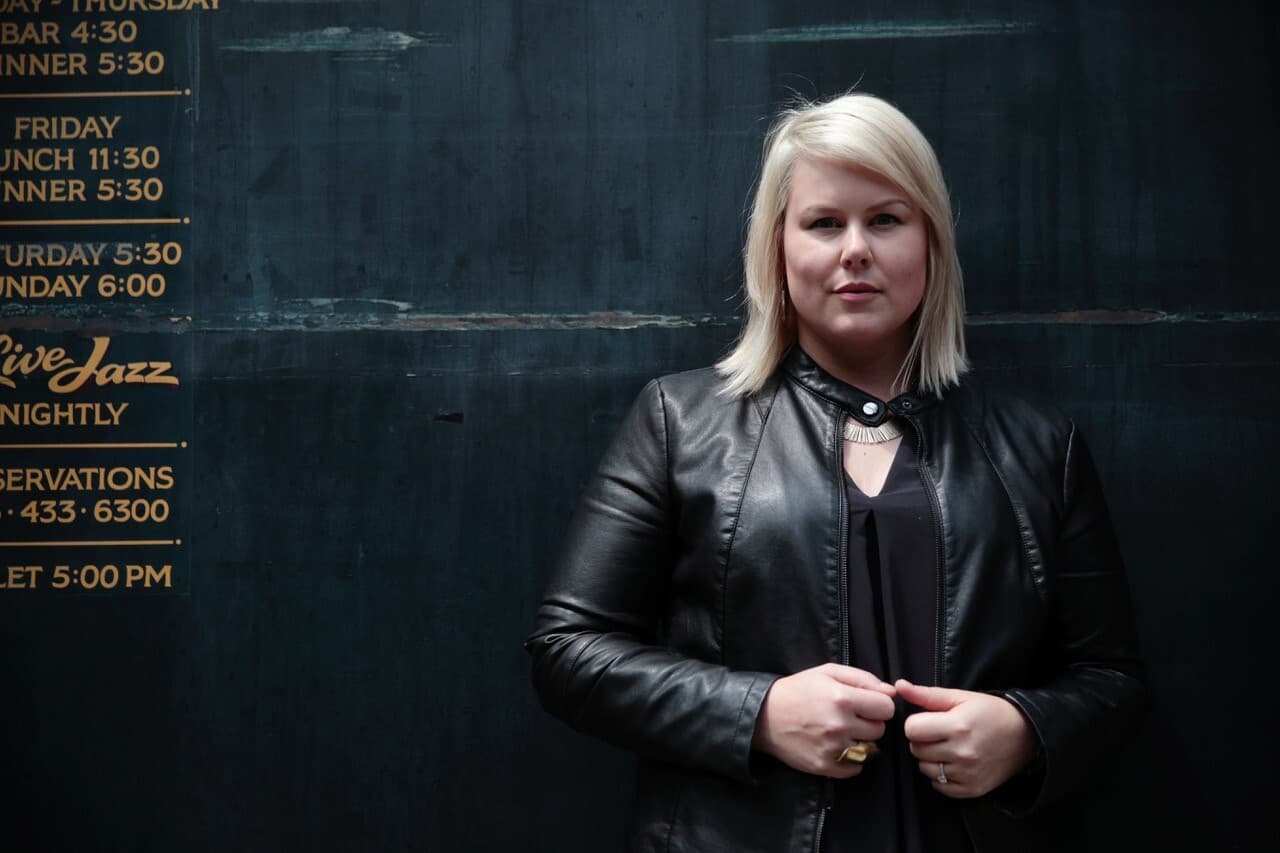Over the pandemic I, like many, dove deep into gardening and garden design. One of the fascinating things I discovered is that landscape architects design two plans: one for the initial planting installation and a second for the ultimate design, at the 5-year mark when the plants have grown to their mature form. They also do four studies to consider how their design morphs over the seasons to ensure there is year-round visual interest. Their process reflects the inherent understanding of the dynamic nature of the craft. Sure, in interior design, we create phasing plans and restacking studies but we have not, as a rule, accepted the fact that our work, to remain viable in an evolving landscape, is not and can not be a static image.
Saatchi + Saatchi, Los Angeles - Photography Credit: Bruce Damonte
In his book What Time is This Place? the urban planner Kevin Lynch states, “I shall argue that a desirable image is one that celebrates and enlarges the present while making connections with past and future. The image must be flexible, consonant with external reality, and, above all, in tune with our own biological nature.”
Whether he knew it or not, nearly 50 years ago Lynch was advocating for design that speaks to the social moment, has the resiliency of flexibility and, above all, supports human wellness. How very modern.
When beginning a project designers have, historically, allocated square footage to program to determine the project size. X square feet per program element multiplied by number of elements equals the project size. This simple equation has been in use for the last 250 years! What this simplistic view fails to take into consideration is utilization (i.e time). It assumes every space is used 100% of the time which we know, and have known, is not true. In a recent engagement we ran the analysis both ways to assist a client who is out in the market looking for new space. In one version of the calculation we used the classic equation noted above. In the second version we used our new equation which includes variables for each program and user type allow for hybrid use (how many days are the users in the office), shared use (is the program element assigned to a user / group or available for all to use), and schedule allocation (when is the program use required in a 24 hour period and what days per week are the hybrid workers in the office). We also apply an “evolution contingency”: a multiplier that allows for the margin of change we know is coming even if we don’t know what that change will be. We found a 22% delta between the two equations which, in the case of our client in San Francisco, equated to a nearly million-dollar swing in annual real estate spend. Using old methods in the modern world is not only inefficient, it’s expensive.
Splunk Singapore - Photography Credit: Owen Raggett
Beyond the real estate implications, bringing time into consideration in our designs forces us to reevaluate the ‘why’ behind the spaces we create to make them more responsive to the needs of our modern clients. Spaces must be adaptive to changing requirements throughout the day / week / year.
The great pause forced us to consider many aspects of our lives, alternative work methodologies among them. The pandemic has proven to be an opportunity for incredible acceleration. Ideas and processes that would have taken years to implement pre-covid were realized in months. It was an era Tim Gunn would be proud of as we all lived the mantra ‘make it work’. As we emerge from the pandemic we must resist sliding into old habits. The time to throw out the ideas of the old guard is now. Society is ready and our clients want, no, expect it. The future will show which companies took the opportunity to advance workplace concepts and workplace culture, while those that continue to use the old metrics and ideas will be left behind. Inspired by Lynch’s call to action I leave you with this: where we go next in workplace design must be a holistic business strategy that solves for architecture, digital engagement, and, above all, human moments.

