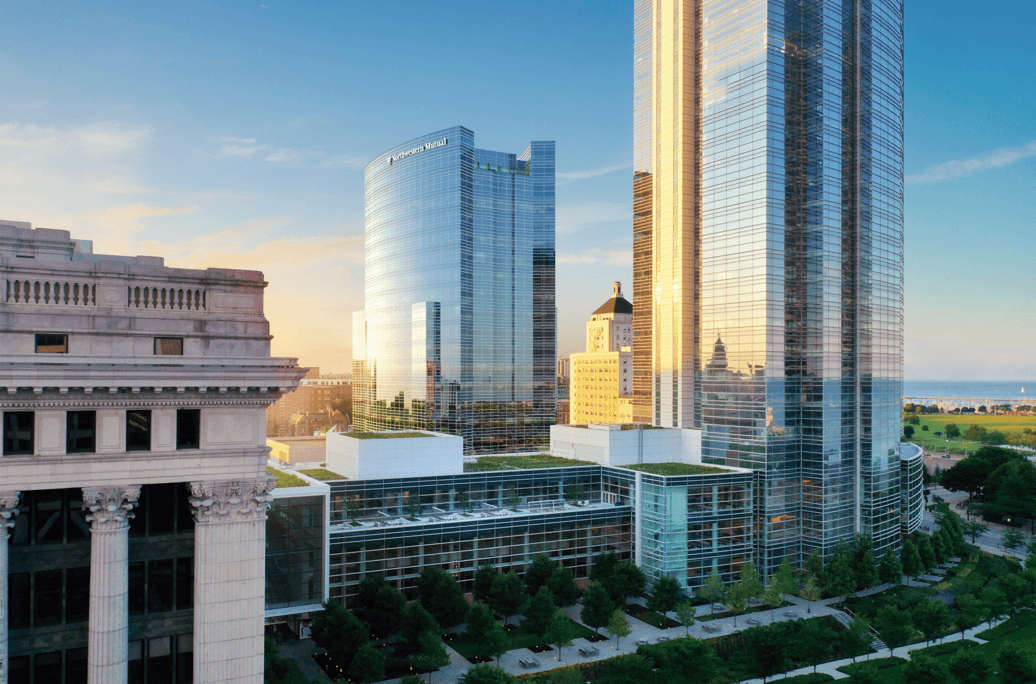At Northwestern Mutual, our campuses are more than just physical spaces—they’re ecosystems designed to foster connection, creativity, and well-being. A decade ago, our facilities were centered solely on our workforce, featuring traditional workstations, private offices, and meeting spaces. But the opening of our Tower and Commons in 2017 marked a paradigm shift, broadening our focus to support not just our home office employees but also our field representatives and the greater Milwaukee community.
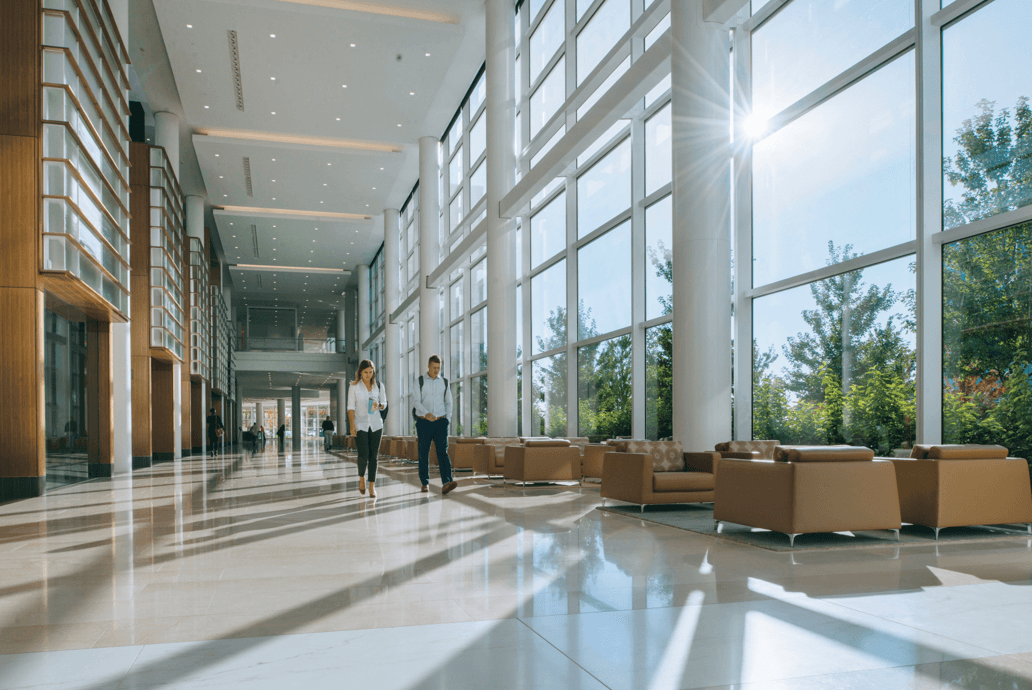
A New Era of Design
The Tower and Commons is a beacon of brightness, transparency, and sustainability. We consolidated multiple employee restaurants into a single location within the Commons. Universal work floors feature both focus rooms and open collaboration areas, with flexible workstations that adapt to various work styles. Abundant storage and plentiful conference rooms enhance functionality, creating an environment that encourages efficiency and innovation.
Fast forward to two years ago as we embarked on the North Building Modernization Project. We retained these foundational elements while introducing new, supportive spaces and sustainable commitments to elevate the design further.
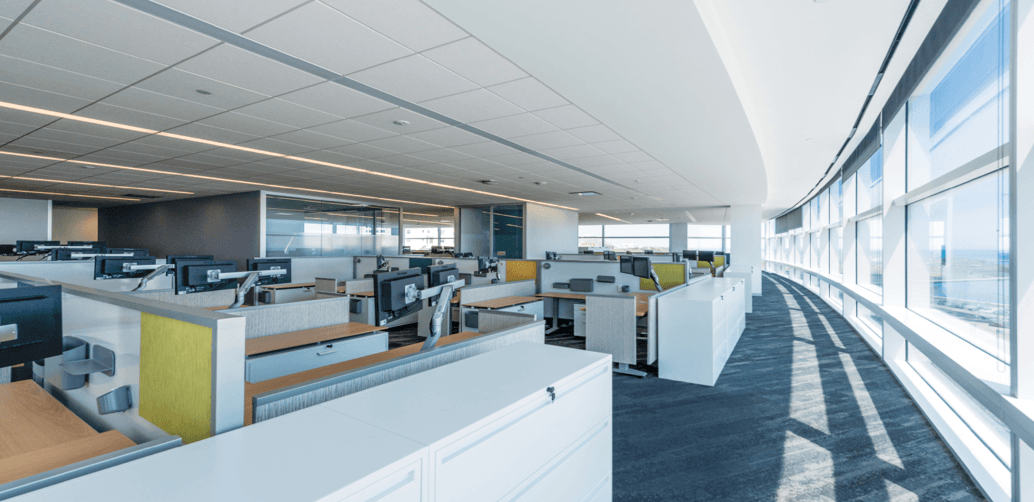
Fostering Collaboration and Growth
Our relationship-focused culture guides design decisions that promote collaboration, growth, and well-being. The Tower and Commons introduced immersive gardens, a learning institute, a two-story workforce café, and work floor collaboration areas with stunning city and lake views. Building on this momentum, the modernized North Building will feature a unique amenity: an upscale bar and restaurant open to the public. New common spaces will support events and training, while a large workforce collaboration area will open to a rooftop terrace, encouraging connection with nature.
The redesigned work floors depart from the original 90s layout, offering larger monitors and reduced storage as paper files become obsolete. On-floor amenities, conferencing, and team collaboration spaces are strategically placed along the perimeter, fostering community and maximizing natural light.
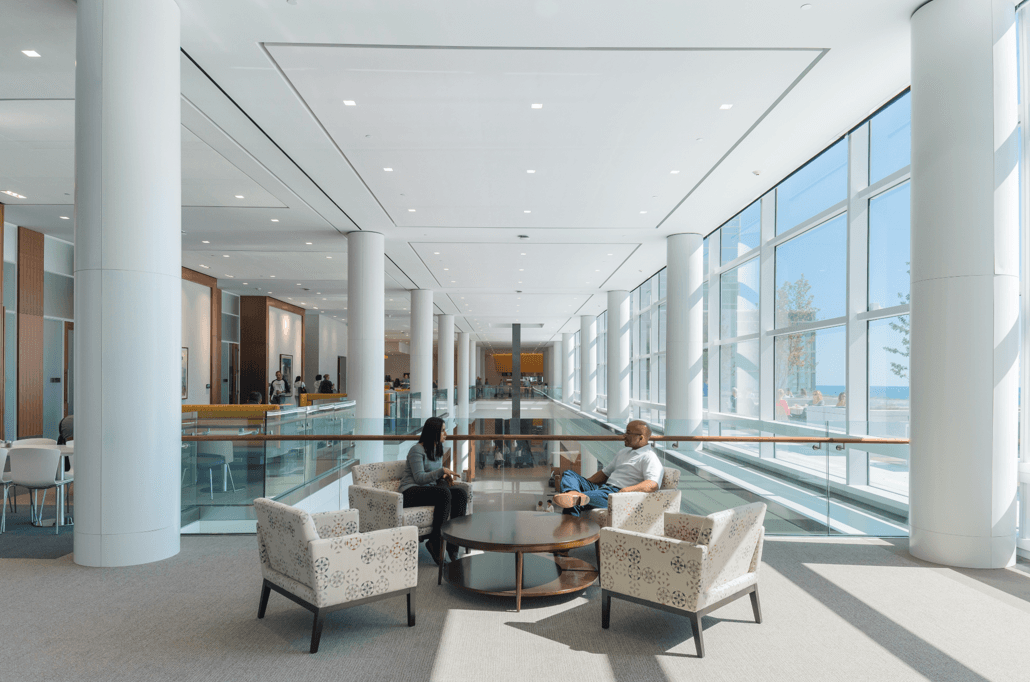
Innovation Through Technology and Design
The North Building is crafted to be innovative, supporting hybrid working models through thoughtful technology integration. Our design philosophy prioritizes adaptability, ensuring spaces can evolve with changing demands. We blend focus rooms, open areas for quick in-person connections, and conference rooms of all sizes to support hybrid meetings.
Simplicity and modularity are key as we furnish these new spaces, selecting durable products for long-term use and reuse in our ever-evolving work environment.
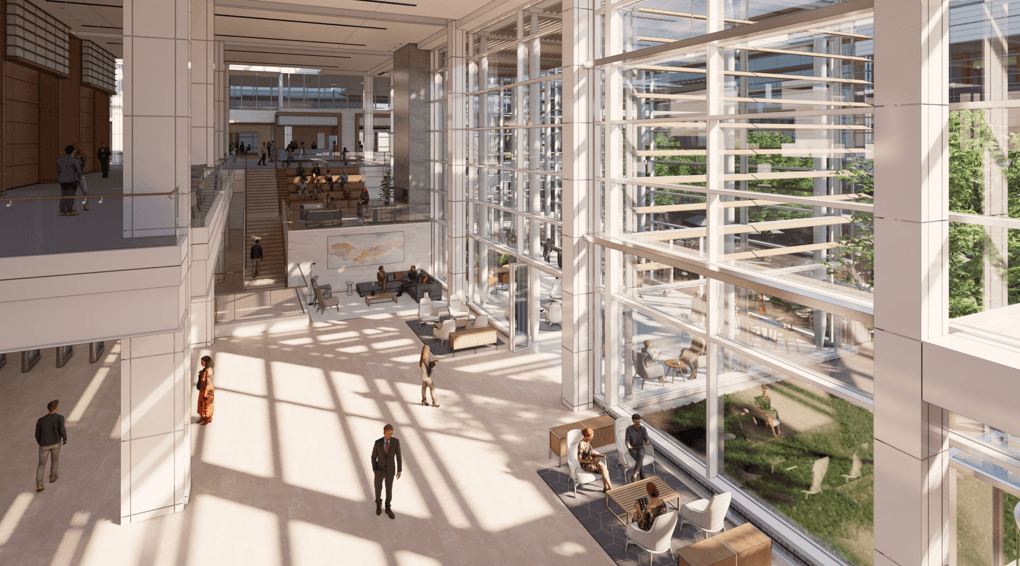
Sustainability and Wellness: An Integrated Approach
Our commitment to sustainability is evident in our efforts to reduce our carbon footprint, as detailed in our annual sustainability and impact report. For the North Building, we are pursuing LEED and WELL certifications. We chose to remodel rather than rebuild, recycling waste, repurposing existing furniture, and selecting materials with a smaller environmental footprint, incorporating natural and biophilic design elements.
Well-being is seamlessly woven into our design, with inclusive restrooms, lactation rooms, and wellness rooms alternating on each floor. These spaces are designed to be tranquil and restorative, enhancing quality of life. Thought-provoking art installations enrich the environment, fostering connection to beauty, culture, and diverse perspectives.
Through the North Building Modernization Project, we are creating a healthier environment that embodies the innovative spirit and sustainable practices at the heart of our workplace approach. By integrating culture, technology, wellness, and sustainability, we’re building a world-class campus experience that enriches our culture and catalyzes workforce collaboration, innovation, and learning. Our transformative journey is redefining the workplace of tomorrow, where both people and business can thrive.
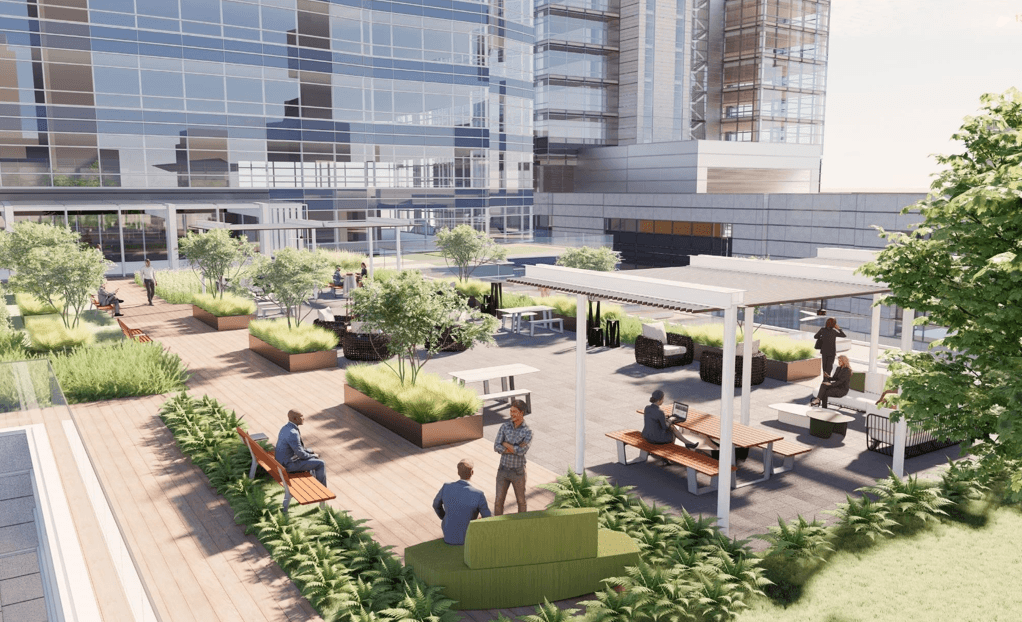
To see more of the north building modernization project, click here.
