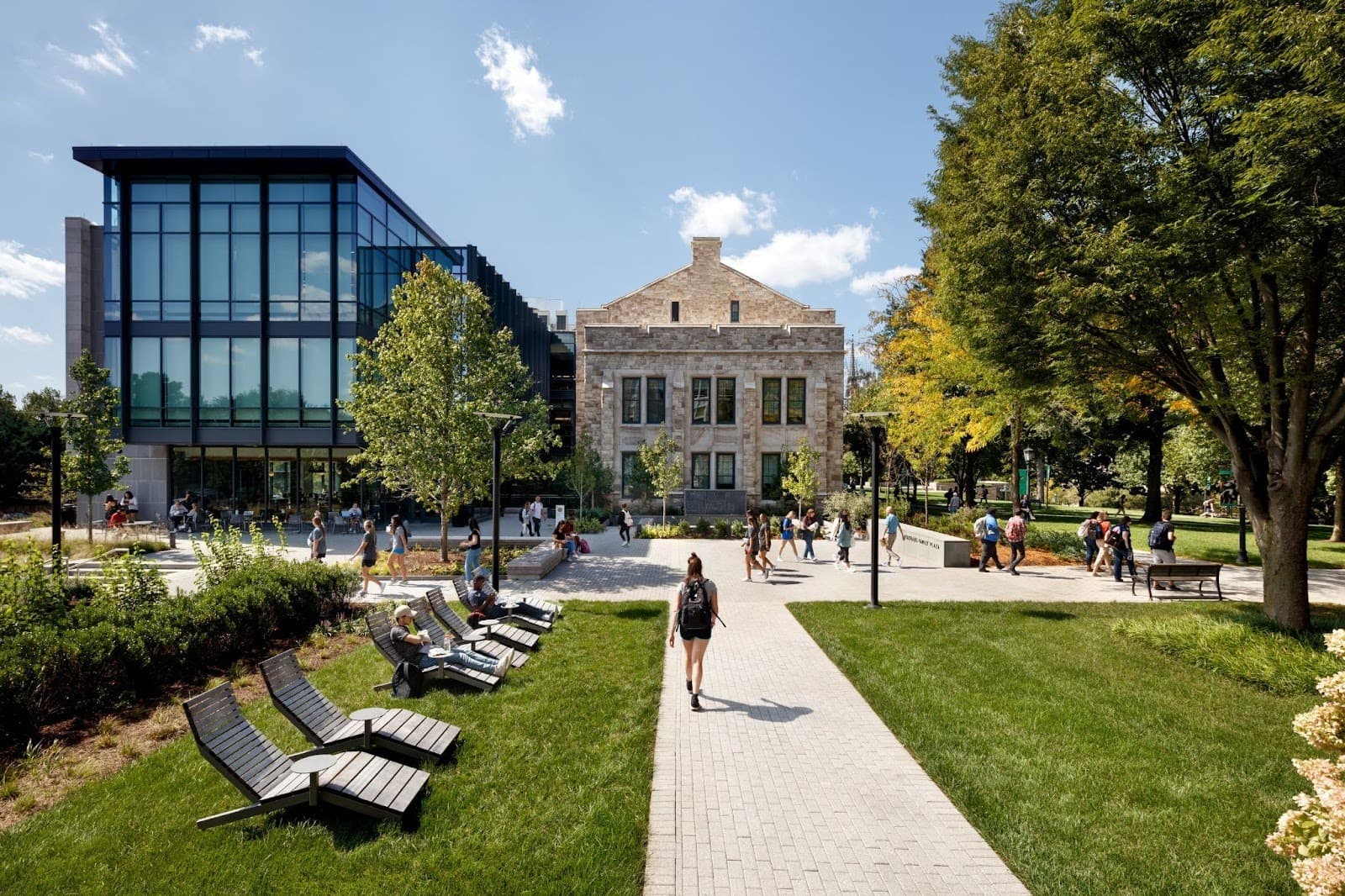Well-being is a guiding design principle across every typology at Shepley Bulfinch. Not only do these principles play an integral role in the spaces we design for visitors in our clients’ buildings — from the students to patrons and patients — but also for the staff, faculty, caregivers, and professionals that operate in each facility. People must find connection, community, and comfort in all the spaces they inhabit to feel holistically well and bring their best selves to their work.
Positively impacting the health and well-being of building occupants can be achieved through a variety of smaller and building-scale interventions, beginning at programming and spatial relationships down to final material selections. Through our work with clients across the country, we have seen the power of design to support people’s connection to nature and place, combined with the choice of thoughtfully designed spaces that support interconnectedness and community.
The long-term health and success of a building’s ecosystem must extend beyond the visitor experience to create workplaces for our clients’ buildings and provide a rich environment that positively impacts the well-being of the employees that inhabit the spaces we design. These guiding principles translate into three universal design truths that support wellness, regardless of the typology in which we are working.
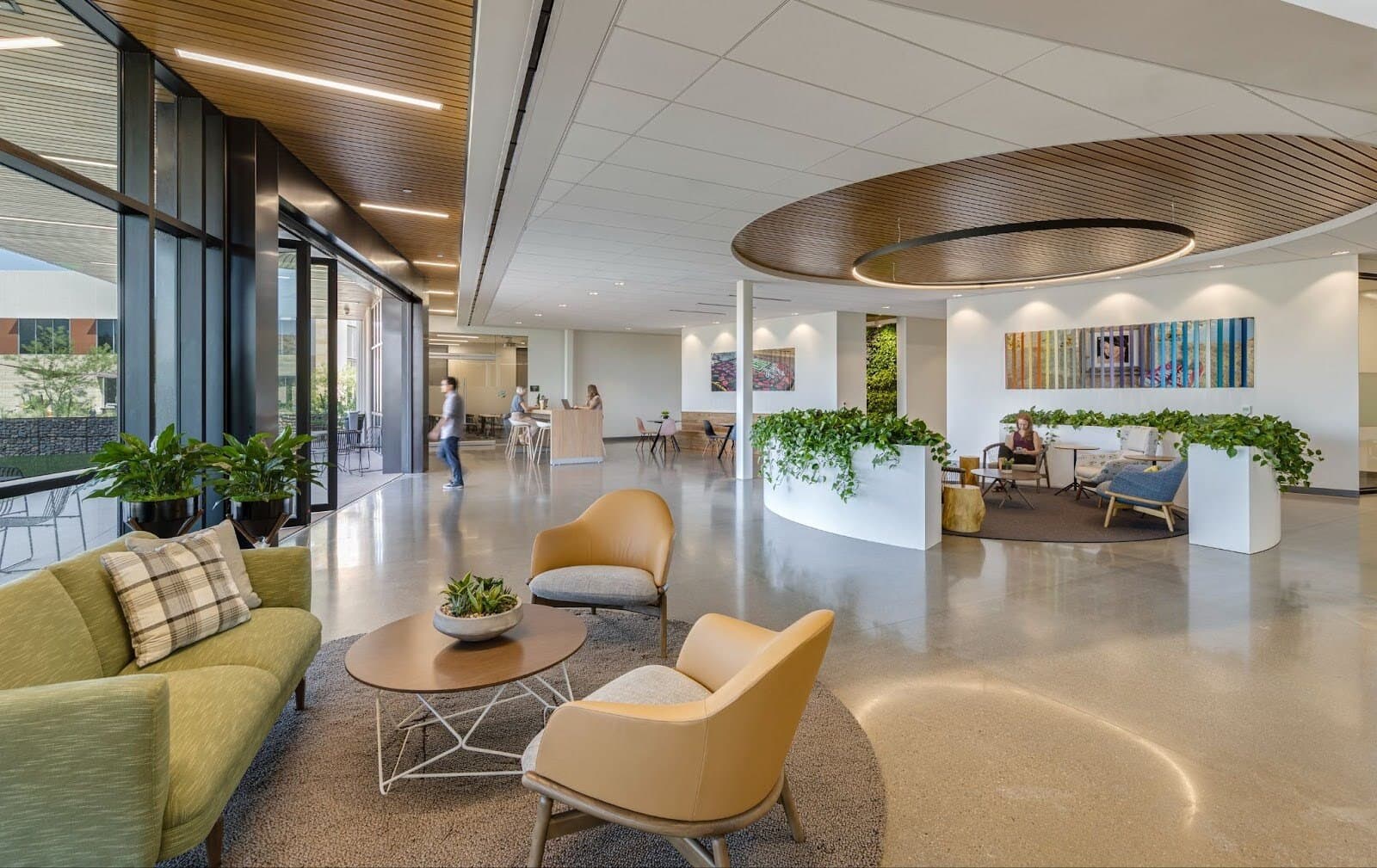
Choice and Co-creation
Oftentimes our design conversations with clients about physical space reach beyond the traditional boundaries of architecture and interior design. By engaging intentionally to give all voices agency, we build trust and make space to challenge deep-rooted assumptions. Working in this way invites users to become co-creators and advocates for change within their organization. This is particularly important when we collectively identify the potential for operational or organizational evolution.
We worked with Donor Network of Arizona (DNA), which is a dynamic organization with wellness at the center of their employee experience. Lens, our strategy practice group supported DNA to co-create alongside the client a plan to develop and build consensus around change – the ensure their transition to their transformative new home was successful Starting with establishing a vision for process, Lens held workshops with client stakeholders to focus on the mission of the project for the the organization – specifically on its people. A roadmap to engage employees around their key needs, and needs of the company through their transition, would help grow trust and vision for this progression – enabling the organization to successfully and confidently navigate change.
One key aspect of the process was creating personas that reflected the diversity of employees of the organization. These personas helped groups better embody their colleagues and helped ensure staff could see themselves represented in the process. This increased awareness of differences and commonalities and supported unity among teams and established clear groundwork for exploration.
Working groups formed around themes and roadmap, to strategize opportunities in key areas, consisting of everything from best practices to technology needs. By encouraging DNA employees to be the champions of these groups, Lens helped DNA to build and learn from within. Boosting employee engagement throughout these efforts not only strengthened relationships around the changes and decisions but also reinforced a commitment to continuous learning and curiosity, ultimately driving a successful outcome.
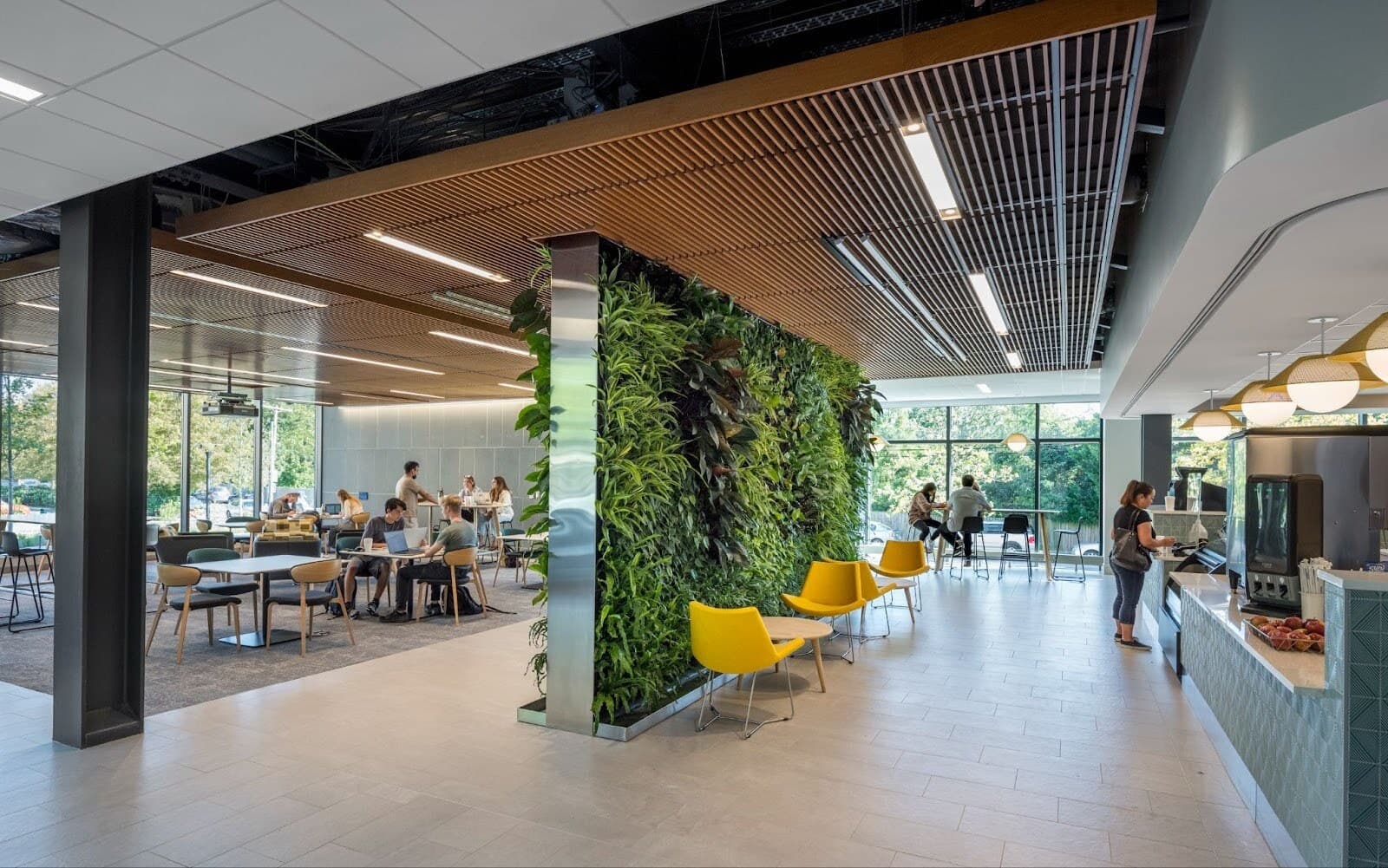
Designing with Nature in Mind
In its most straightforward definition, biophilia (or love of life) or our connection to the natural world, describes our inherent human need to be connected to the natural world. For the Fernandez Center for Innovation and Collaboration at the University of Loyola in Maryland, biophilic design, intentionally designing with nature’s patterns, led the way for the spaces we designed for both students and faculty. Designed for community mingling while connecting the historic campus to the university’s modern vision, careful detail was applied to the spaces in-between where connections transpire. The visual weight, color, and texture of the exterior Beatty wall ripples through interior materials and finishes in the open atrium that now anchors the circulation within. Modern and comfortable furniture offers approachability and comfort, in a palette inspired by the natural campus landscape and its ever-changing colors: ochres, ambers, sap greens, and berries come to life in the interior landscape. Natural daylight is harnessed to provide the most benefit to users, complemented by sun shading that equalizes high summer and low winter sun while maximizing unobstructed views to the larger community.
As connections are at the heart of biophilic design, social connections were essential and consisted of an inclusive environment where people have choice to engage with interior architecture that visually connects to campus, community and cultural sense of place. Smaller offices were designed to prioritize natural light and views, while emphasizing shared spaces that fostered collaboration among faculty, staff, and students. Each office space, whether open or closed, continued the materiality of the rest of the building while balancing the tones, color, and contrast.
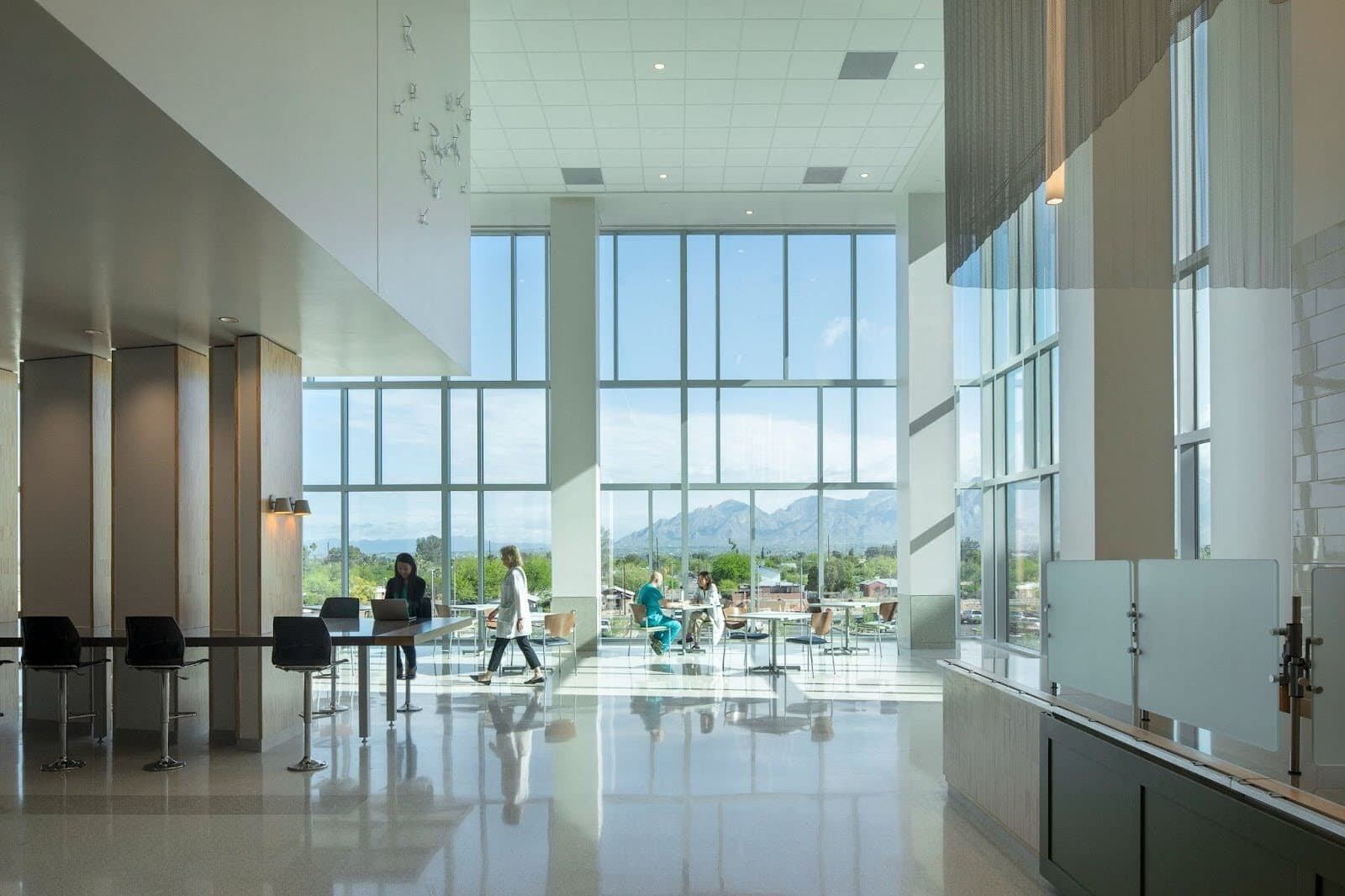
Designing for Choice
Unlike private workplace environments, staff workspace in healthcare or higher education settings is oftentimes behind the scenes. We support overall staff wellness with the same level of choice for the office spaces that we design for our public facing spaces. Traditionally, offices need to provide refuge, collaboration, and a space to do work. With the way we work continuing to evolve, even more emphasis is placed on choice. Working with the Mayo Clinic was an opportunity to work with a community of designers, clinicians, facilities, and administration to curate a series of design solutions unique to their process. A commitment to involvement and open feedback began with the early schematic process and materialized in the design outcomes.
Spaces reflect the values and the critically collaborative and connected nature of the teams. In a recent project, we heard in early shadowing that teams wanted to preserve what they called “the special sauce.” This translated to a proximity of close working groups and spaces for them to have impromptu interactions through their natural routines and workflows. The resulting workspace provides smaller, assigned physicians’ offices for those heads-down writing needs, open collaborative work space, and community work zones for collective feedback sessions. This comprehensive look at the variety of space, from personal and private to open and shared, allows Mayo to provide a variety of meeting rooms and spaces that afford the collocation and collaboration their work needs.
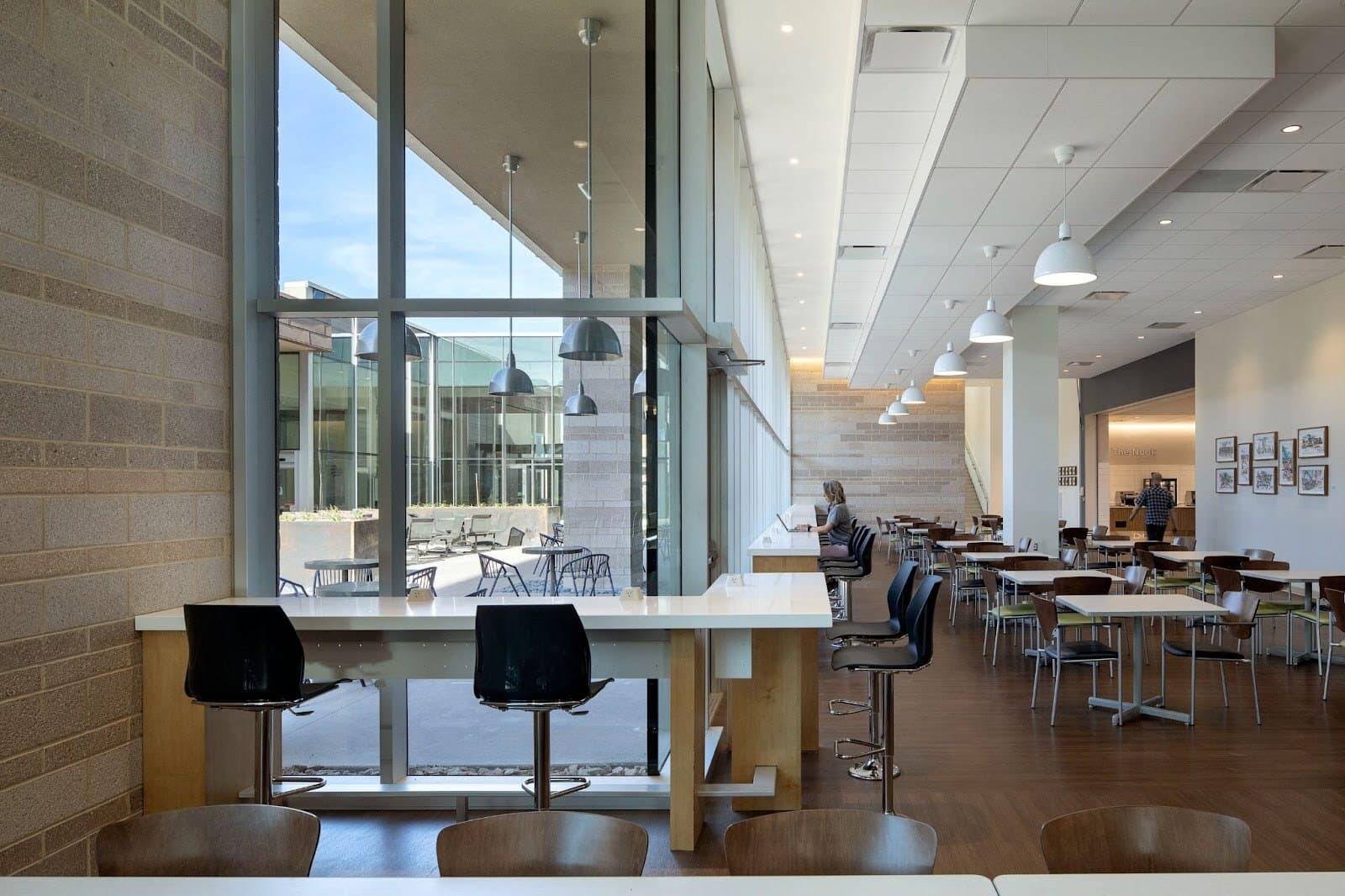
Conclusion
The importance of wellness-focused design extends across all building typologies and project stakeholders. To create spaces that truly promote health and well-being, design must focus on choice and co-creation, designing with nature in mind and designing for choice. This means considering how spaces can encourage interaction with nature, facilitate social connections, and provide users flexibility in how they engage with their environment. By involving stakeholders meaningfully in the design process, we can create environments that reflect their needs and values, leading to greater satisfaction, inclusion, and well-being.
Ultimately, the takeaway is clear: thoughtful, intentional design has the power to positively impact the lives of everyone who inhabits a space, from visitors to employees. By focusing on wellness at every stage of the design process, we can create buildings that not only serve their functional purpose but also enhance the quality of life for our clients and communities.
